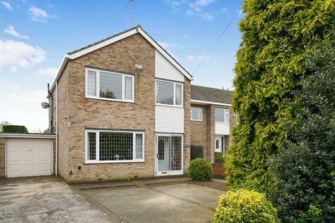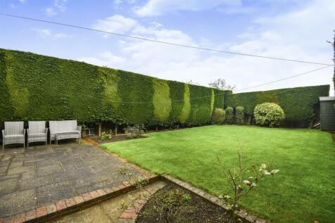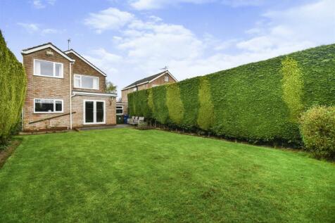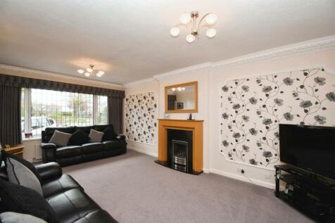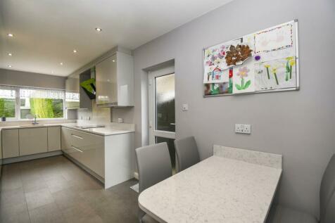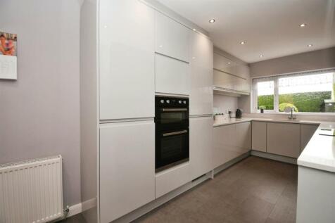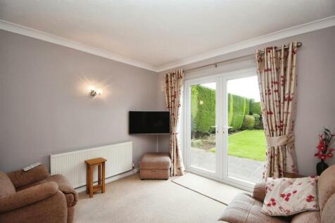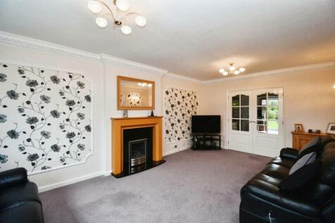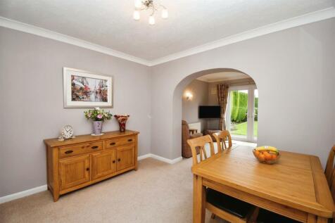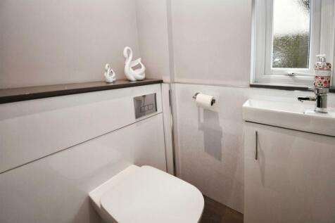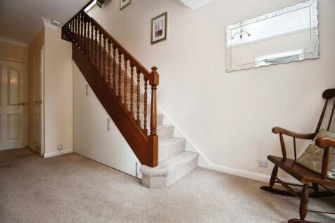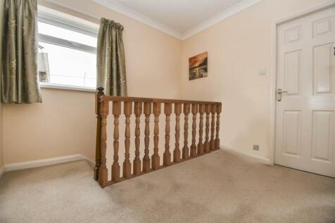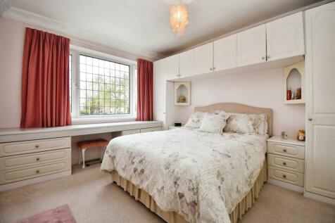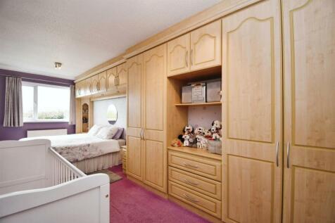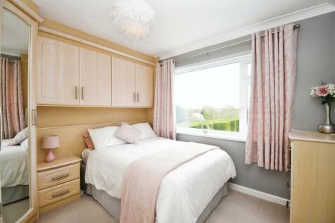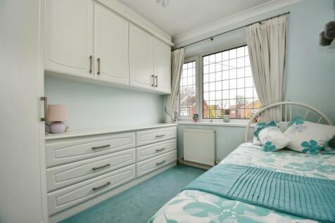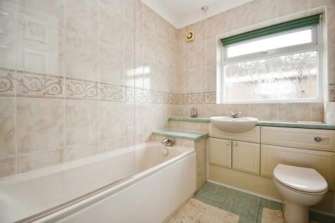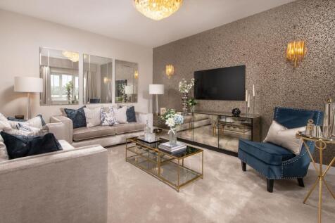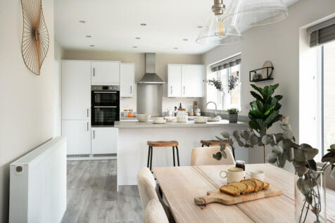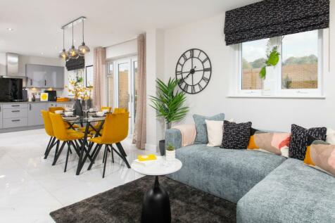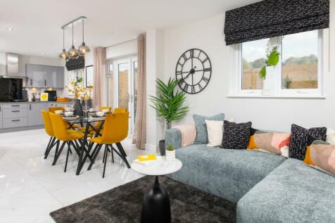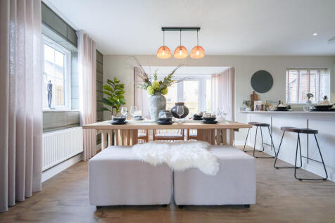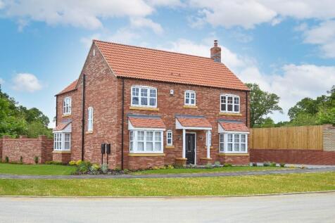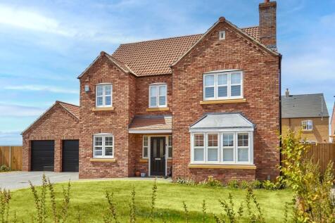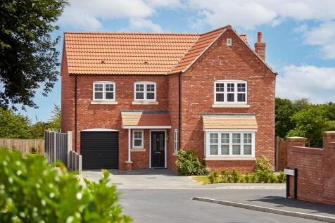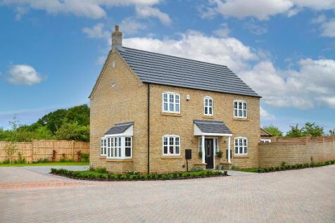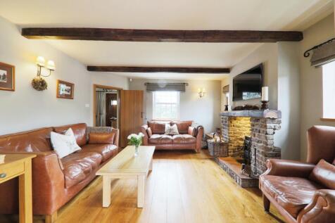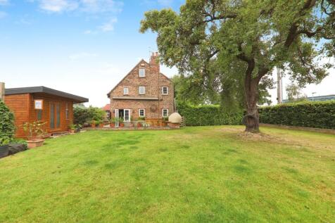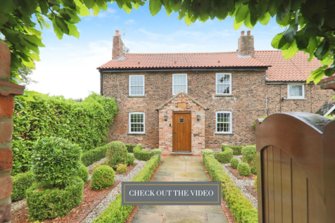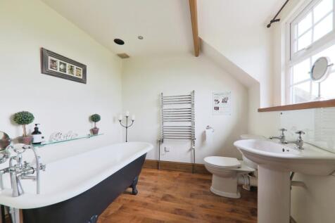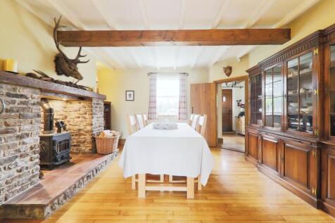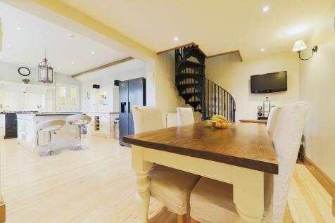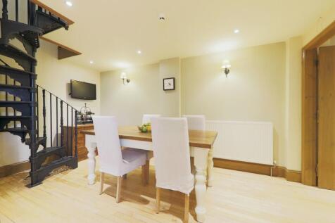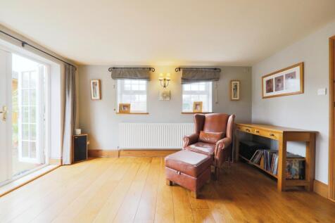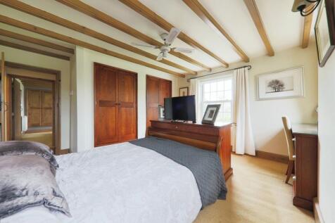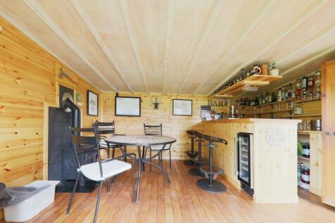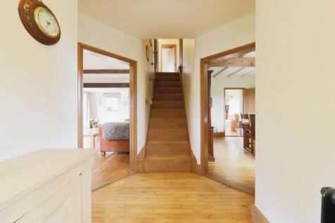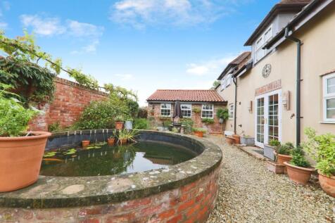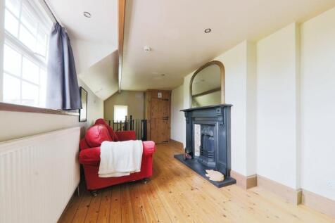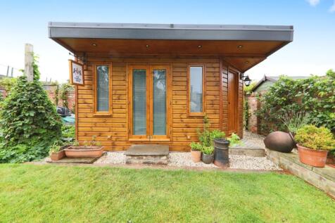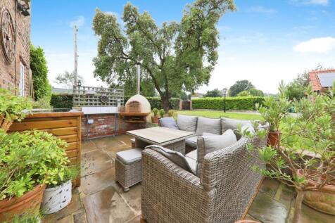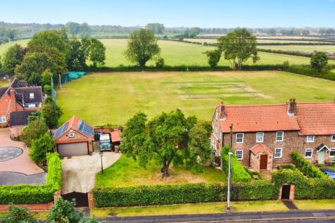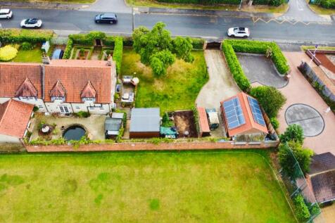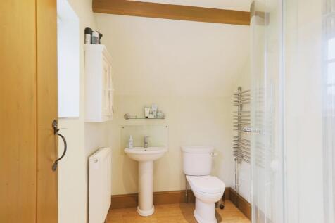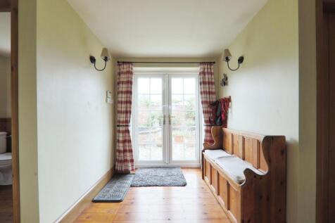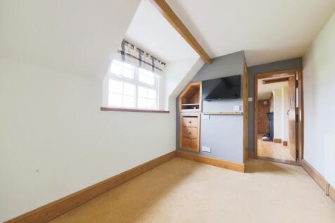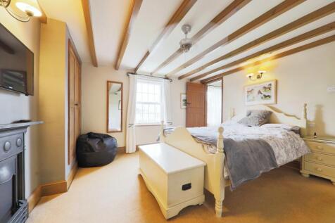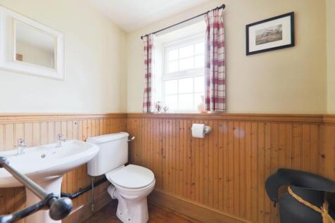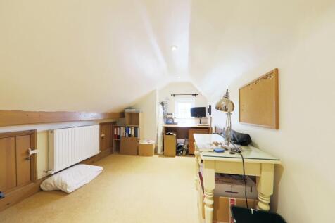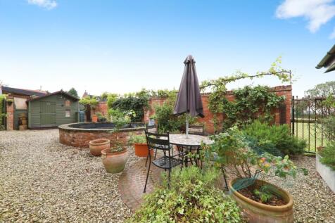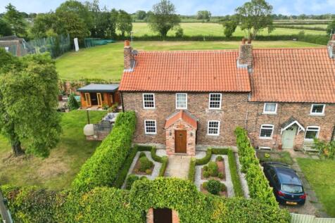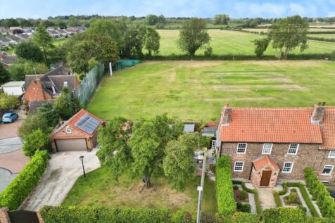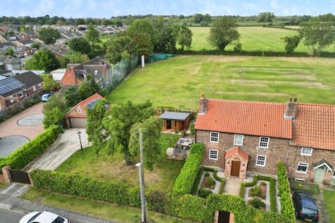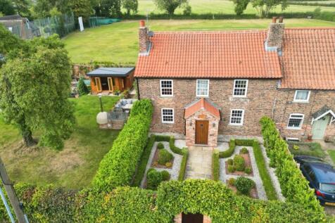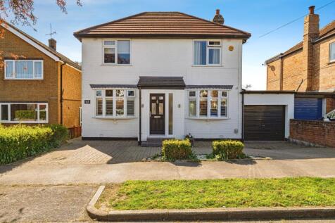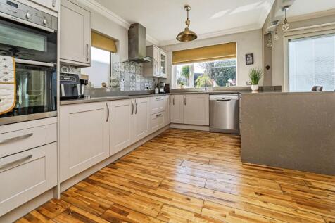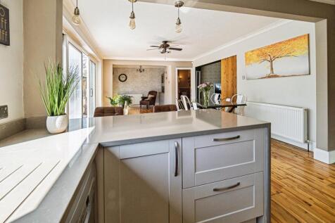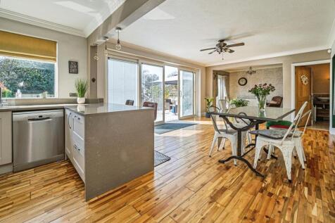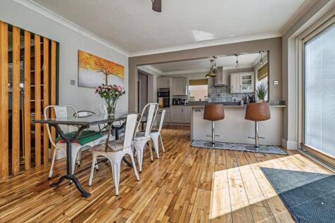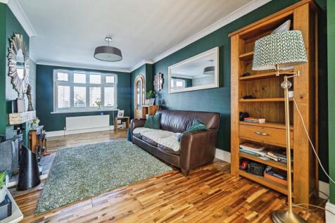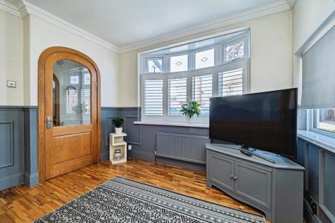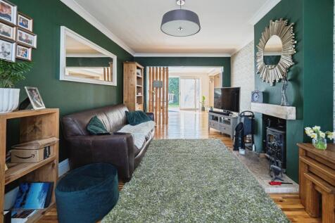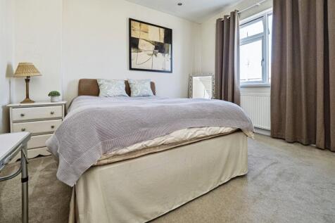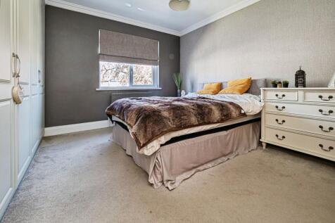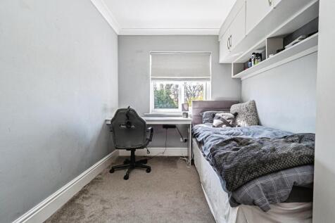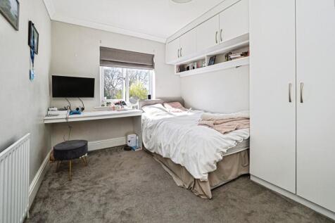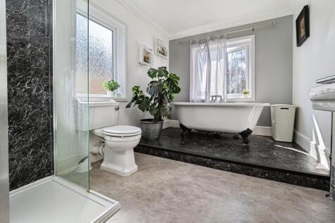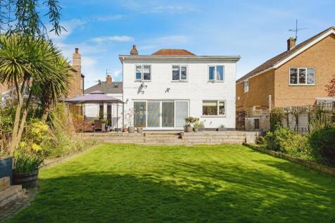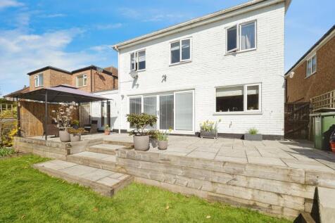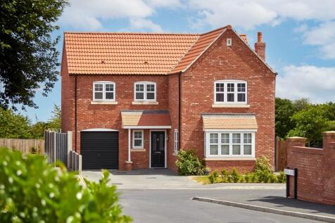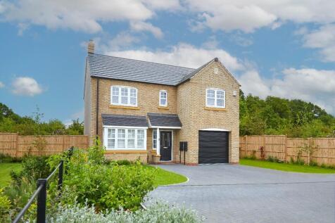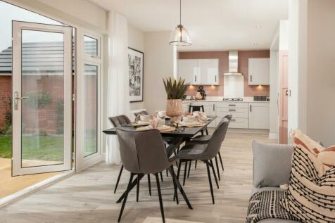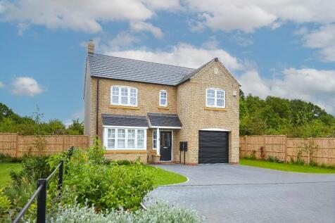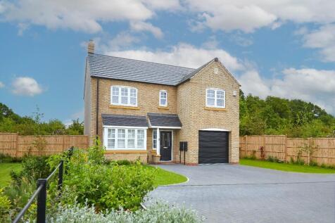Properties For Sale in Willerby, Hull, East Riding of Yorkshire
Whitakers Estate Agents are pleased to introduce this immaculate four-bedroom detached property which has been much extended and enhanced from its original design to afford its owner comfortable living space across both floors. The residence is nestled within the Willerby village and embrace clos...
Set within the heart of Willerby, one of the West Hull area's most prestigious and desirable locations, this five-bedroom detached property presents a superb opportunity for families seeking space, style, and convenience. Occupying a generous plot on the quiet and well-regarded Derrymore Road, th...
This one-of-a-kind property offers exceptional flexibility, featuring up to seven bedrooms, or alternatively five spacious bedrooms alongside two dedicated work-from-home offices. With four generously proportioned reception spaces, it is perfectly suited to large families in need of ample living ...
A stunning individual house full of character and attractive period features. Significantly extended this lovely home is of spacious proportions and beautifully presented. Good parking and garage. Generous gardens and an elevated position along main street (no through road section). Viewing a must!
Look at the potential here! Overall plot of approx 0.37 acre with large gardens to side and rear. So much potential extend/remodel the existing period home. Originally designed as a 4 bed layout, currently 3 beds with en-suite. great living space. Must be viewed!
One of BEAL HOMES' most popular house designs, The Haxby boasts a fantastic OPEN PLAN KITCHEN / DINING room, and a well proportioned Lounge, an INTEGRAL GARAGE for EXTRA STORAGE SPACE, and not one but TWO ENSUITES and a FAMILY BATHROOM, between four generous bedrooms!
* Sale and leaseback period of 12 months * Show Home Sale and Leaseback. Purchase our Harewood Show Home at Manor Grange, Willerby, built and finished to the highest possible standard with all flooring, furnishings, fittings and landscaped gardens.
One of BEAL HOMES' most popular house designs, The Haxby boasts a fantastic OPEN PLAN KITCHEN / DINING room, and a well proportioned Lounge, an INTEGRAL GARAGE for EXTRA STORAGE SPACE, and not one but TWO ENSUITES and a FAMILY BATHROOM, between four generous bedrooms!
It won't be around for long, as not only does it have a BEAUTIFUL FLOW from the entrance hall into one of our most STUNNING KITCHEN / DINING / FAMILY SAPCES with so much NATURAL LIGHT, and with a GREAT SIZED LIVING ROOM and 4 generous bedrooms, this house is perfect for a GROWING FAMILY!
An impressive double fronted modern detached house full of extras. Features include a part walled garden with quality chalet ideal for relaxation/entertaining/work. 4 Good bedrooms, large living kitchen, lovely lounge, separate utility. Converted garage. Such a convenient location!
Plot 24 - The Dunsmore - 4 Bedroom Detached Family Home. The Dunsmore's layout offers a great balance of living and sleeping space with a fantastic choice of family areas on the ground floor and four double bedrooms upstairs.
Plot 28 - The Harewood - 4 Bedroom Detached Family Home. The large open-plan kitchen commands attention with its zoned u-shape, central dining area featuring French doors, and space for a sofa to provide an additional family area.
Stamp duty savings. The Lorimer is a new, chain free & energy efficient home with an integral garage, open-plan kitchen, dining & family area with French doors to the garden, UTILITY ROOM, TWO EN SUITES & a 10-year NHBC Buildmark policy^.
